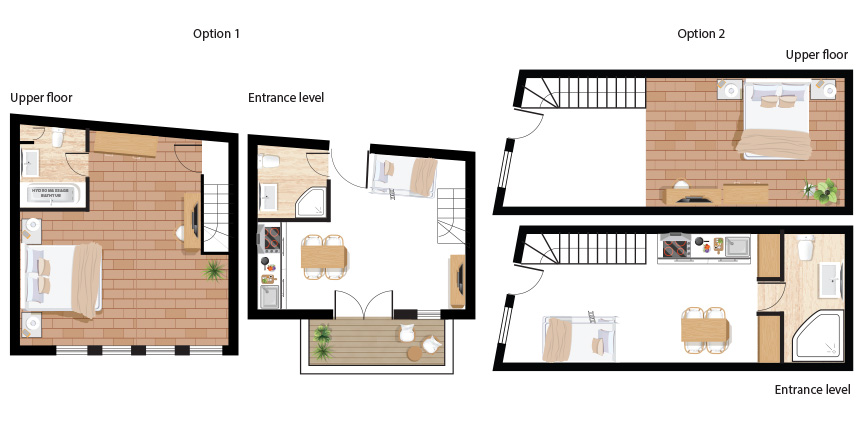MASTER LOFT MAISONETTE
| ROOM SIZE | LAYOUT | LOCATION | VIEW | SLEEPS |
|---|---|---|---|---|
| 41-63m² | Split-level | 1st floor | Garden or Partial Sea | 3 Adults + 1 Child |
Master Loft Maisonettes offer separate sleeping areas on split level. They feature a Master bedroom on the first floor and a spacious combined living/dining and sleeping area on the ground floor.
LAYOUT: Split-level. Entrance level: Lounge & 2nd sleeping area, dining area with kitchen. Top floor: Master bedroom suite
BEDS: King size bed & sofa or twin beds or bunk beds
BATH: Entrance level: Bathroom with shower (selected rooms). Top floor: Bathroom with bathtub or hydro-massage (selected rooms).
Room features may differ


