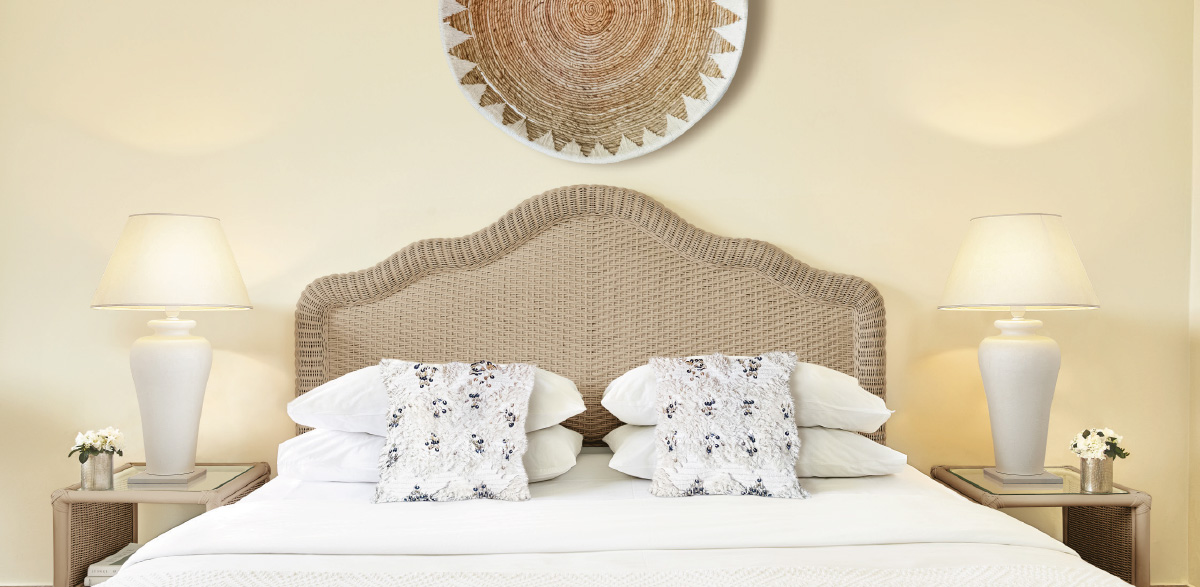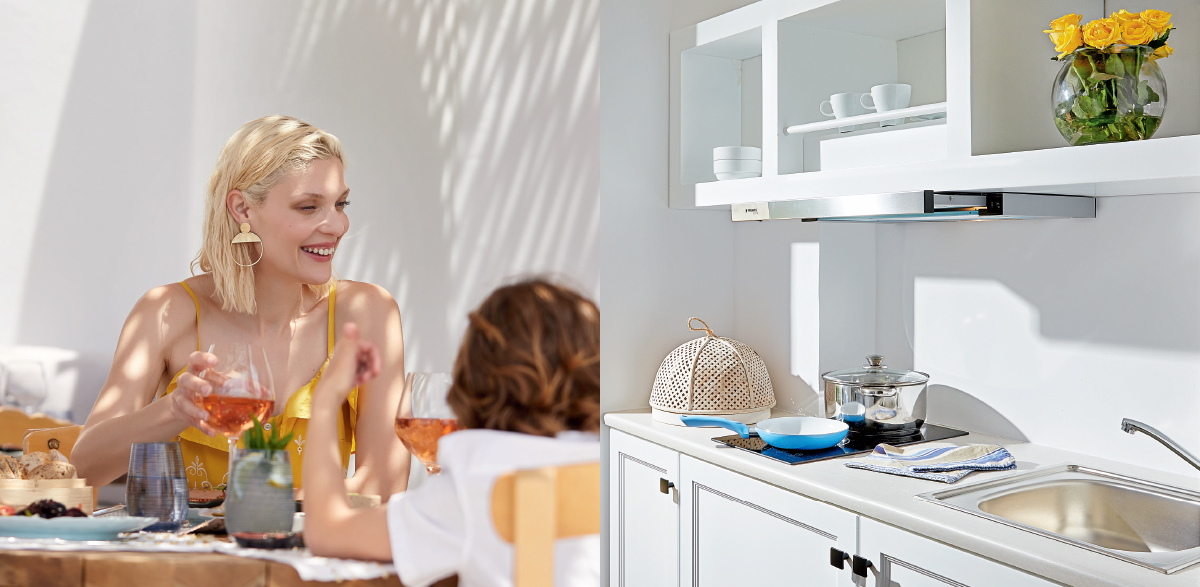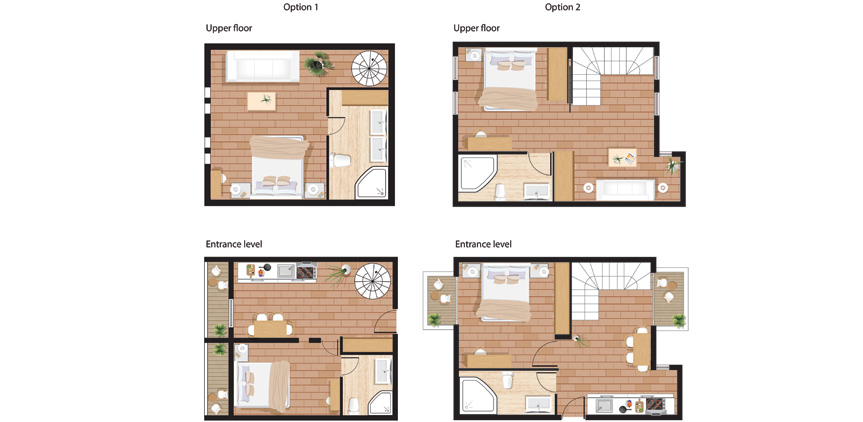LOFT 2 BEDROOM MAISONETTE
| ROOM SIZE | LAYOUT | LOCATION | VIEW | SLEEPS |
|---|---|---|---|---|
| 62-97m² | Split-level | 1st floor | Garden | 4 adults + 1 child |
Redesigned family accommodation integrates parents’ desire for togetherness with their need for privacy with two bedrooms and a spacious living & dining area and fully equipped kitchen.
LAYOUT: Split-level. Separate rooms. 2 master bedroom suites and a spacious living/dining/2nd sleeping area with kitchen.
BEDS: 1 king-size bed and twin beds or bunk beds
BATH: Entrance level: bathtub or shower. Top level: bathtub
Room features may differ



